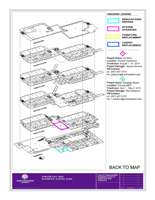Arthur & Gladys Pancoe NSUHS Life Sciences Pavilion
Project Status: COMPLETED
Completed: Spring 2003
Project Description & Statistics
The building committee stated that the simple and primary goal for Northwestern University is to do good science. This project is to provide additional facilities for this to happen. Inherent in the success of this mission is a state-of-the-art animal facility that will provide convenient access to animals for the
- The primary driving force behind this project is the need to provide outstanding facilities for the Center for Experimental Animal Research (
CEAR ). Providing modern, flexible and fully accredited animal facilities for research must be a cornerstone of this project. - A major goal of this project is to provide Northwestern University with a first class life sciences research facility with quality research space both to accommodate existing life sciences faculty and to be used as a recruitment tool for future faculty.
- The new faculty should provide the appropriate types and amounts of space to engender viable, dynamic mix of faculty and to provide space for research organized by
thematic unit for both Northwestern University and Evanston Hospital. - Science is by its nature subject to change, and the project should provide appropriate flexibility in building systems, casework, etc. to accommodate changes quickly and easily.
Project Cost: $65,000,000 (First Phase)
Project Team
Project Management
Ron Nayler, Associate Vice President for Facilities
Bonnie Humphrey, Director of Facilities Design and Construction
Quentin Bruhn, Senior Project Manager
Kory Burton, Project Manager
Architect, Engineers & Consultants
Zimmer Gunsul
Chris P. Stefanos Associates, Inc. (Oak Lawn, IL) Structural Engineer
Bard, Rao + Athanas Consulting Engineers, Inc. (Chicago, IL) MEP Engineer
Terra Engineering, Ltd. (Chicago, IL) Civil Engineer
General Contractor
Walsh Construction Company of Illinois (Chicago, IL)
Contact Information
All questions or complaints should be directed to:
Kory Burton, Project Manager
Northwestern University
Facilities Design & Construction
2020 Ridge Avenue, Suite 250
Evanston, IL 60208
Phone: 847-491-3677
Fax: 847-491-3869
kory@northwestern.edu

