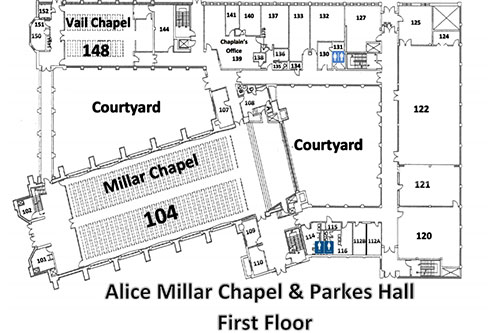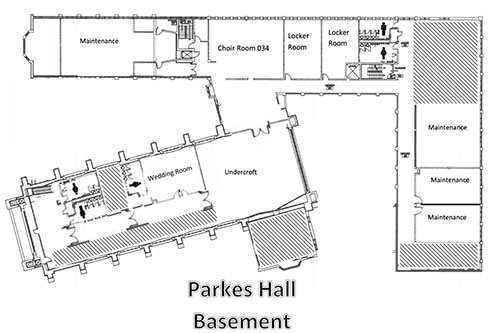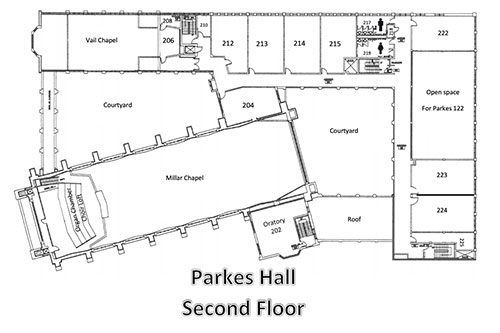Floor Plan

Click here to download PDF of 1st Floor Plan
- Alice Millar Chapel (104)Wedding Room/Sacristy (PKS 107)
- Jeanne Vail Chapel (148)Wedding Room (PKS 150)
- RSL Main Office (PKS 139)Reception Desk
- Chaplain Jacquelina Marquez (PKS 136)
- Chaplain TBD (PKS 137)
- Muslim Prayer Room (PKS 144)
- Chaplain Tahera Ahmad (PKS 133)
- Dr. Stephen Alltop (PKS 132)
- East Non-Gendered Restroom (PKS 131)
- HR Computer Lab (PKS 127)
- RSL Social Hall (PKS 122)
- RSL Social Hall Kitchen (PKS 125)
- RSL Conference/Lounge (PKS 120)
- West Gendered Bathrooms (PKS 114 & 116)
- Eric Budzynski (PKS 110)
- Jenny Gurley (PKS 109)


