Design Evanston 2017 Winners
 Founded in 1980, Design Evanston is a 501(c)(3) not-for-profit advocacy organization promoting good design in Evanston, IL. Design Evanston attracts a wide range of professionals living or working in Evanston, including architects, planners, graphic designers, landscape architects, web designers and industrial designers.
Founded in 1980, Design Evanston is a 501(c)(3) not-for-profit advocacy organization promoting good design in Evanston, IL. Design Evanston attracts a wide range of professionals living or working in Evanston, including architects, planners, graphic designers, landscape architects, web designers and industrial designers. Design Evanston identifies significant aesthetic and functional improvements in the Evanston community and recognizes them with our Design Evanston Awards. Specifically designed not to be self-serving for design professionals, the awards are presented to owners responsible for the design excellence of local projects.
The following projects have been submitted by Northwestern University to Design Evanston for architectural consideration.*
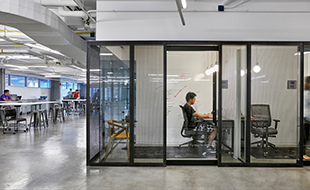
Project Name: The Garage
Ideas can be developed, built, and tested here.
[Project details and photos]
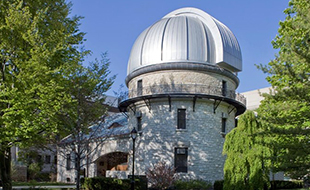
Project Name: Dearborn Observatory Exterior
This historic Richardsonian Romanesque observatory was designed by Cobbs & Frost and opened in 1898. In 2015 and 2016, it underwent a complete exterior restoration including limestone repairs,cleaning and tuckpointing to match the original beaded joint.
[Project details and photos]
This historic Richardsonian Romanesque observatory was designed by Cobbs & Frost and opened in 1898. In 2015 and 2016, it underwent a complete exterior restoration including limestone repairs,
[Project details and photos]
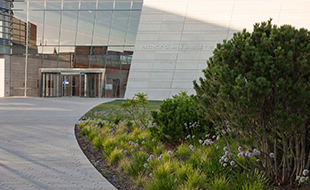
Project Name: Ryan Center for the Musical Arts and Arts Circle
Set on 6.5 acres along the edge of Lake Michigan, the Arts Green is changing the way the school connects to the Evanston community. The extended, public lakefront path allows pedestrian and bicycle access in and around the building.
[Project details and photos]
Set on 6.5 acres along the edge of Lake Michigan, the Arts Green is changing the way the school connects to the Evanston community. The extended, public lakefront path allows pedestrian and bicycle access in and around the building.
[Project details and photos]
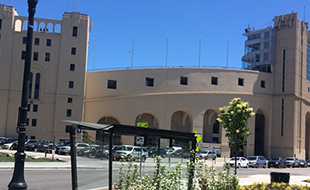
Project Name: West Ryan Field Parking Lot
The Evanston and Northwestern University communities are enjoying a better place to tailgate, gather, stroll and park thanks to the lot's reconstruction.
[Project details and photos]
The Evanston and Northwestern University communities are enjoying a better place to tailgate, gather, stroll and park thanks to the lot's reconstruction.
[Project details and photos]
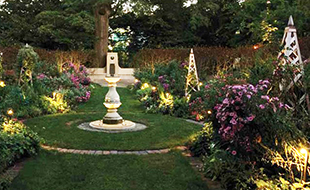
Project Name: Shakespeare Garden Enhancement Project
The Garden Club of Evanston conceived the idea of designing and implementing a "Shakespeare Garden" on university property in 1916 and secured the renowned landscape architect, Jens Jensen to design the garden.
[Project details and photos]
The Garden Club of Evanston conceived the idea of designing and implementing a "Shakespeare Garden" on university property in 1916 and secured the renowned landscape architect, Jens Jensen to design the garden.
[Project details and photos]
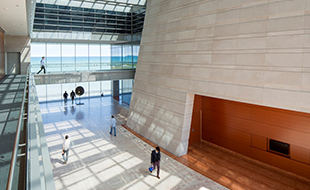
Project Name: Patrick G. and Shirley W. Ryan Center for the Musical Arts
Guided by the university’s master plan, the building forms a new quadrangle with other fine and performing arts facilities, fostering a more collaborative arts community. The dynamic, Z‐shaped plan of the building mass defines the eastern edge of a new arts green.
[Project details and photos]
Guided by the university’s master plan, the building forms a new quadrangle with other fine and performing arts facilities, fostering a more collaborative arts community. The dynamic, Z‐shaped plan of the building mass defines the eastern edge of a new arts green.
[Project details and photos]
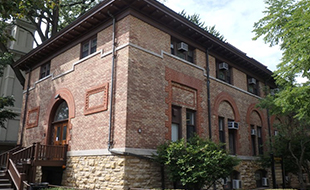
Project Name: 720 University Place
Built in the 1890s, it was originally a school of music with a performance hall. A combination of historic masonrytechniques, reclaimed materials, and more modern materials and methods were used to restore the exterior to its original splendor.
[Project details and photos]
Built in the 1890s, it was originally a school of music with a performance hall. A combination of historic masonry
[Project details and photos]
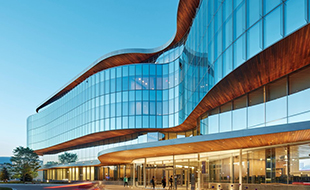
Project Name: Kellogg School of Management
The building’s tiered, cantilevered, and fluid form gives the sense of structure in motion against the shore of Lake Michigan. The sculpted, undulating form weaves around the building, revealing multi-level terraces and interstitial spaces that foster informal social activity and cross-pollination. It is designed to expand the interactive and social values of business education in a creative, collaborative, team-based environment.
[Project details and photos]
The building’s tiered, cantilevered, and fluid form gives the sense of structure in motion against the shore of Lake Michigan. The sculpted, undulating form weaves around the building, revealing multi-level terraces and interstitial spaces that foster informal social activity and cross-pollination. It is designed to expand the interactive and social values of business education in a creative, collaborative, team-based environment.
[Project details and photos]

*Also see
