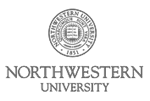

Following is a list of major construction projects that have been completed during the tenure of President Henry S. Bienen or are now under way.
EVANSTON CAMPUS
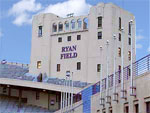 |
Ryan Field Complete renovation of the 70-year-old football stadium, including installation of a new field, a new press box and indoor seating area, new locker room, and training facility. Cost: $30 million. Completed 1997. |
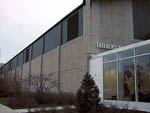 |
Trienens Hall Indoor practice facility for intercollegiate athletic teams. Cost: $5.2 million. Completed 1997 and expanded 2003. |
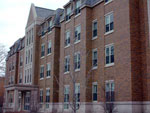 |
Kemper Hall Suite-style residence hall accommodating approximately 180 students. Cost: $10 million. Completed 1999. |
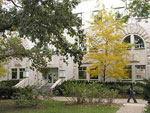 |
Tarry Center for Collaborative Learning The top floor in Annenberg Hall, featuring two classrooms equipped with extensive multimedia software systems to serve as a laboratory for inventing new teaching methodologies and educational technologies. Cost: $5.1 million. Completed 1999. |
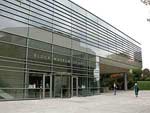 |
Mary and Leigh Block Museum of Art Expansion of art museum including two galleries, library/conference room/auditorium, and administrative offices. Cost: $8 million. Completed 2000. |
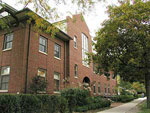 |
Chambers Hall Home to the Transportation Center and the Northwestern Institute for Complex Organizations. Cost: $3.5 million. Completed 2001. |
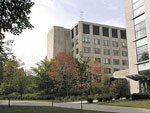 |
Jacobs Center Addition to the Jacobs Center to provide expansion space for the Kellogg School of Management and Department of Economics. Cost: $23 million. Completed 2001. |
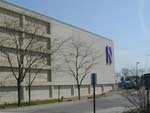 |
Combe Tennis Center Renovation and expansion of existing sports pavilion to create new varsity tennis center and new gymnasium. Cost: $10 million. Completed 2002. |
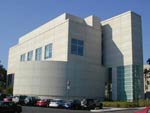 |
McCormick Tribune Center Broadcast studios, classrooms, and office space for journalism and integrated marketing communications. Cost: $14 million. Completed 2002. |
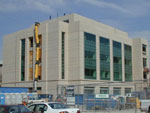 |
Patrick G. and Shirley W. Ryan Hall Research laboratories and associated office space for research in nanotechnology. Cost: $32 million. Completed 2002. |
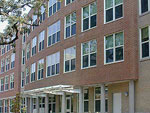 |
Benjamin W. Slivka Residence Hall Suite-style residence hall that is home to Science and Technology Residential College and Lisa's Café, a cybercafé. Cost: $13 million. Completed 2002. |
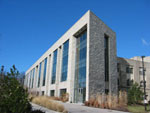 |
Mary Jane McMillen Crowe Hall New building for faculty offices and conference rooms for faculty and departments in the Weinberg College of Arts and Sciences. Cost: $19.2 million. Completed 2003 with top floor added in 2008. |
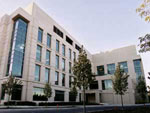 |
Arthur and Gladys Pancoe-Evanston Northwestern Healthcare Life Sciences Pavilion Life sciences research facility. Cost: $65 million. Completed 2003. |
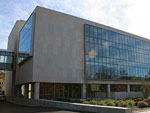 |
Ford Motor Company Engineering Design Center New home for McCormick School of Engineering design-related activities. The building includes classrooms, shops, design studios, meeting areas and work rooms specially designed for team learning, collaborative projects, and computer-assisted learning. Cost: $31 million. Completed 2005. |
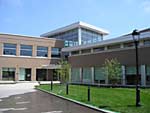 |
Anderson Hall/Burton Academic Advising Center Academic advising and administrative offices and wrestling facility. Cost: $9 million. Completed 2005. |
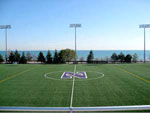 |
Lakeside Athletic Fields/Parking Soccer/lacrosse synthetic turf field and 400-space parking lot. Cost: $8.8 million. Completed 2008. |
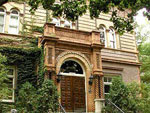 |
Annie May Swift Hall renovation Complete renovation of building, originally constructed in 1895, including renovation of classrooms, offices, and an auditorium and replacement of all mechanical and electrical systems. Cost: $11.8 million. Anticipated completion 2008. |
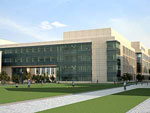 |
Richard and Barbara Silverman Hall for Molecular Therapeutics and Diagnostics Research space for chemists, biologists, and engineers to advance biomedical research. Cost: $100 million. Anticipated completion 2009. |
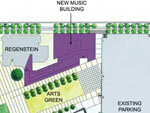 |
Music Building New home for School of Music, with teaching labs, practice rooms, rehearsal rooms, and a 400-seat recital hall. Cost: $90 million. Anticipated completion 2012. |
| CHICAGO CAMPUS | |
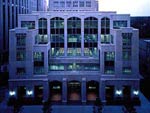 |
Wieboldt Hall renovation Renovation and addition to Wieboldt Hall, home to programs in the Kellogg School of Management and School of Continuing Studies. Cost: $16 million. Completed 1998 and 2008. |
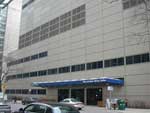 |
McGaw/Olson Building Renovations for conversion of former Dental School space into research and teaching space for the Feinberg School of Medicine. Cost: $26 million. Completed 2004. |
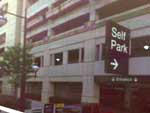 |
Erie Parking Garage addition Cost: $22 million. Completed 2005. |
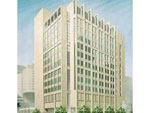 |
Robert H. Lurie Medical Research Center New medical research building providing space for research in cancer, genetic medicine, nanoscience, and other disciplines. Cost: $206 million. Completed 2005, with two floors built out in 2008. |
